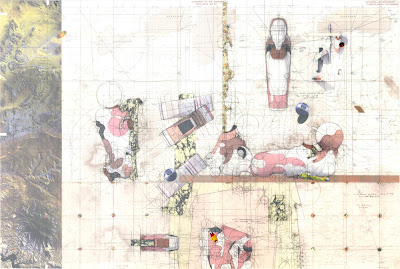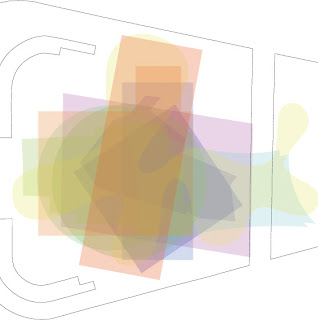Perry Kulper is an Architect and Associate Professor of Architecture at The University of Michigan. He is renowned for his exquisite architectural drawings.
You can read an interview here in which he discusses his drawn work and his ideas about architectural representation
Click on the images below for larger versions of the drawings
David's Island Competition
David's Island Competition, Detail
David's Island Competition, Detail
Fast Twitch Site Plan
Fast Twitch Elevation Study
Central Califoria History Museum, Thematic drawing
Thematic Drawing, detail
Central Califoria History Museum, Section
Bleached Out:Relational Drawing






































+by+dillerscofidio.jpg)










