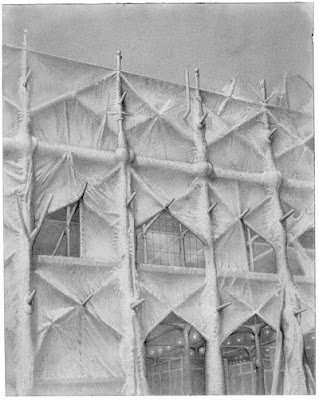Below are a selection of works by Austrian Architect Raimund Abraham (1933 –2010). Consider how the tactile qualities of the drawings could inform the ways that you describe the material and experiential qualities of your proposal. Here are some of Lebbeus Woods' thoughts on Abraham's work.
Unit 03 - Metamorphosis
2012 - 2013 Lawrence Lek & Michael Dean
Saturday, 26 January 2013
Gunther Domenig - Steinhaus
Gunther Domenig (6 July 1934 – 15 June 2012) was an Austrian Architect.
From Lebbeus Wood's blog:
"More than twenty years ago, Günther Domenig began to build a house for himself on a narrow sliver of lakeside property in the mountains of Carinthia, Austria. He conceived it as a work of architecture limited only by his imagination and skill, at once a manifesto and an experiment, the outcome of which he could not be sure of at the beginning. The structure grew year by year, piece by piece, following an ever-evolving set of sketches and technical drawings, and was financed from his own architectural practice in Graz. When he had a little extra money, he put it into the construction. While the building is called a house, it was never intended as a residence. In fact, Domenig, when he lived at the site over the years, stayed in a small, box-like metal trailer away from the house, not wanting, perhaps, to confuse its purposes. It’s sole purpose was to be architecture."
All photos from here
"More than twenty years ago, Günther Domenig began to build a house for himself on a narrow sliver of lakeside property in the mountains of Carinthia, Austria. He conceived it as a work of architecture limited only by his imagination and skill, at once a manifesto and an experiment, the outcome of which he could not be sure of at the beginning. The structure grew year by year, piece by piece, following an ever-evolving set of sketches and technical drawings, and was financed from his own architectural practice in Graz. When he had a little extra money, he put it into the construction. While the building is called a house, it was never intended as a residence. In fact, Domenig, when he lived at the site over the years, stayed in a small, box-like metal trailer away from the house, not wanting, perhaps, to confuse its purposes. It’s sole purpose was to be architecture."
All photos from here
Wednesday, 23 January 2013
Enric Miralles - Scottish Parliament
Plan above from wikipedia
Diller + Scofidio - Flesh
Here a few drawings from Diller + Scofidio. Check out their seminal publication - 'Flesh'. The book describes a selection of fantastic projects including the Slow House (posted earlier on the blog). Please take a trip to the library and have a look....
Sunday, 20 January 2013
Mark West & C.A.S.T
"Mark West has taught architecture at a number of universities
throughout North America since 1981, while working as an artist,
inventor, and independent researcher. His inventions of flexible
formworks for reinforced concrete construction have been central to
establishing this as a new field of architectural and construction
research. He is the Founding Director of C.A.S.T, the Centre for
Architectural Structures and Technology, at the University of Manitoba
(Winnipeg MB) where he is an Associate Professor of Architecture."
"The Centre for Architectural Structures and Technology is an architectural
research laboratory that embraces both the poetic and technical dimensions
of architectural design. The work of C.A.S.T. seeks new boundaries for
creative thought, design, and building technology. We do this work through
physical explorations of materials, tools and building methods, the study
of natural law, and the free play of imagination"
"Work at CAST generally begins with relatively small physical models made
with “analog” materials (plaster to model concrete, paper or plastic
sheets to model sheet metal, etc,). These models allow us to play with
combinations of materials, tools, and processes, and to think about how
the forms and ideas found might be extended to full-scale design and
construction. This method relies on the “intelligence” of the materials
themselves for clues to the architectural potential they may hold. This
is a fertile and practical method of invention and discovery,
particularly well suited to architectural research aimed at real
constructions"
DRAWINGS:
"These drawings by Mark West are selected from a larger body of work done
over the past 30 years. Along with allied speculative works of art,
these drawings are an integral part of the fabric formwork research. These graphite drawings, sometimes made
on top of photo-collages, and sometimes made on white paper, follow
original techniques of discovery and invention where form and space are
found rather than strictly “composed”. The article, The Arrival of Form
describes some of these techniques and their bearing on the technical
research which owes its existence to this exploratory drawing practice"
All text ans images from the C.A.S.T website
DRAWINGS:
All text ans images from the C.A.S.T website
Subscribe to:
Comments (Atom)









.jpg)











































